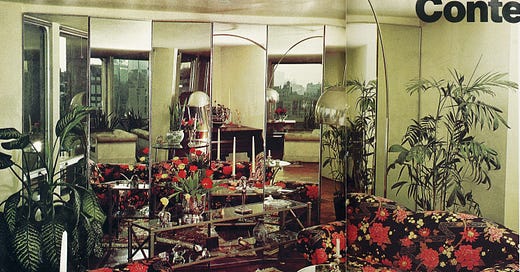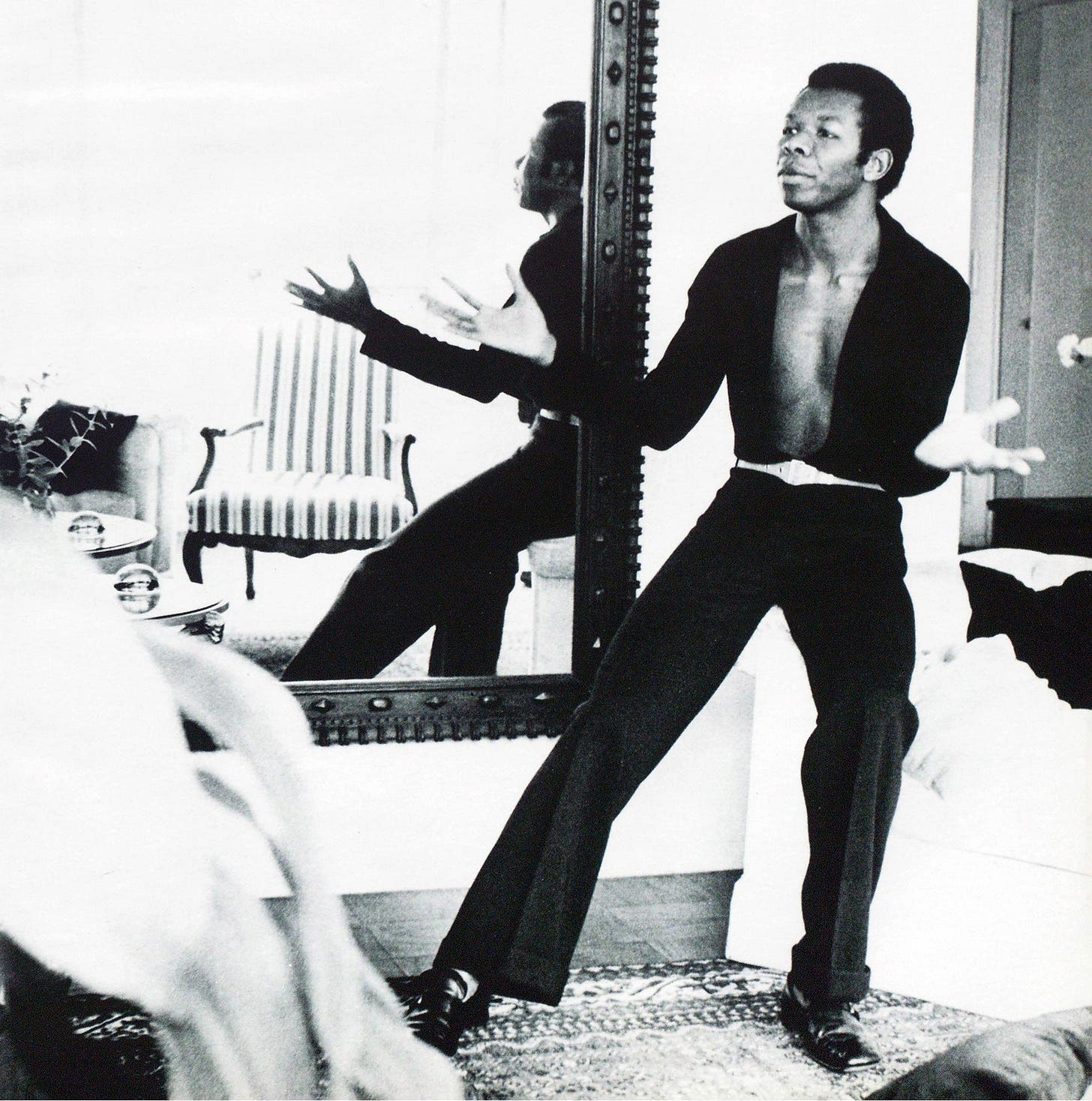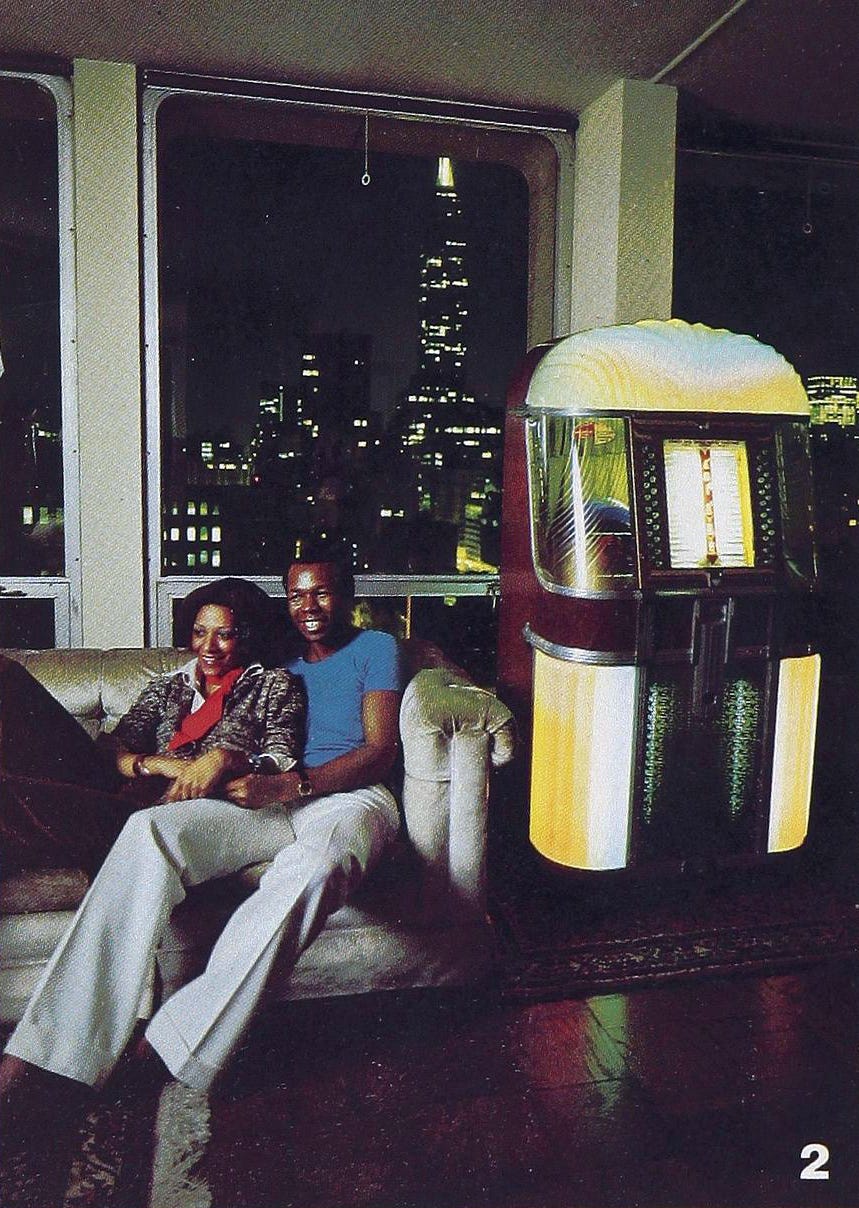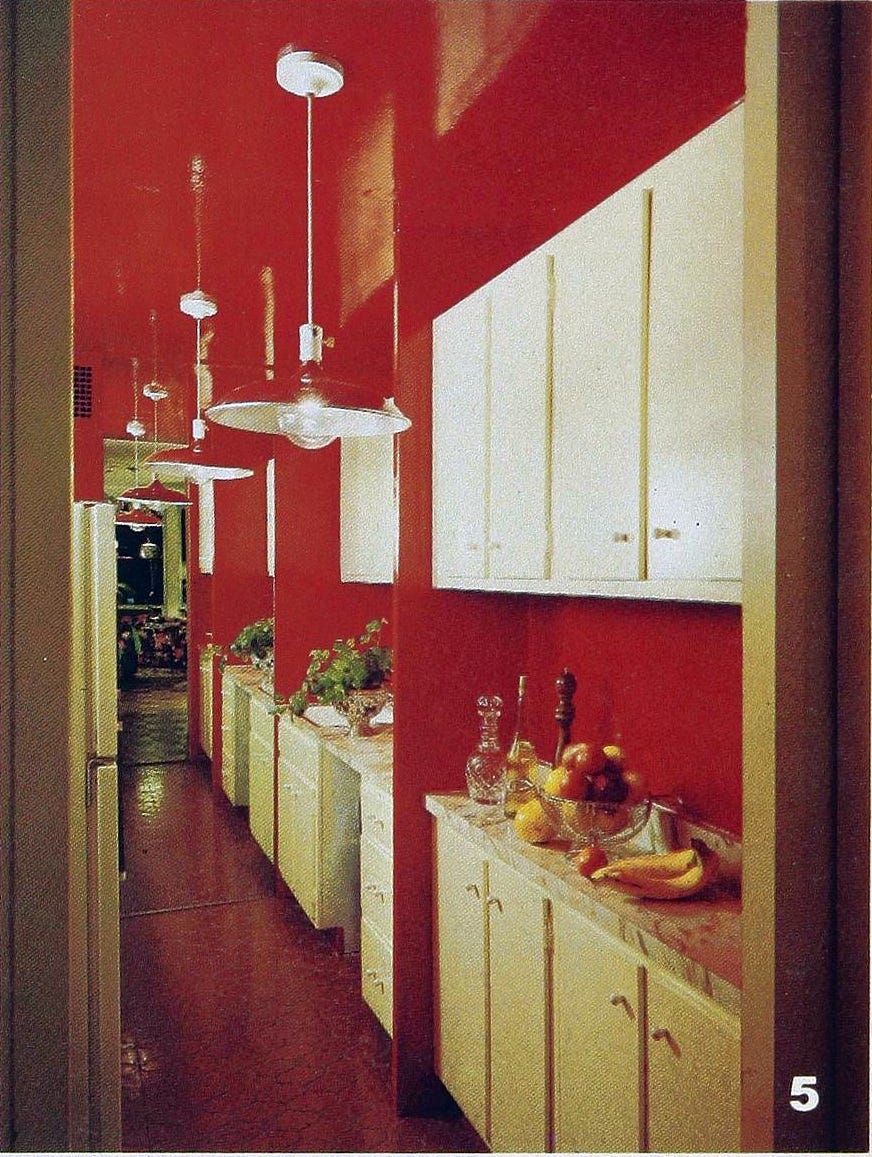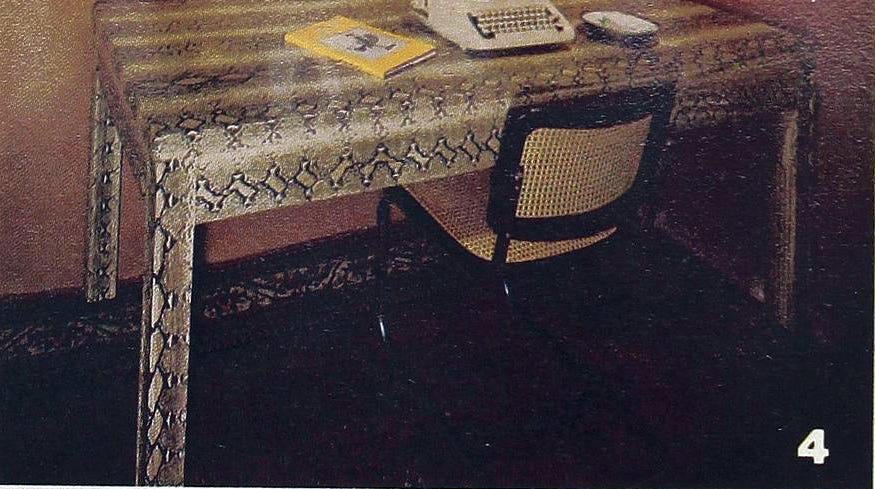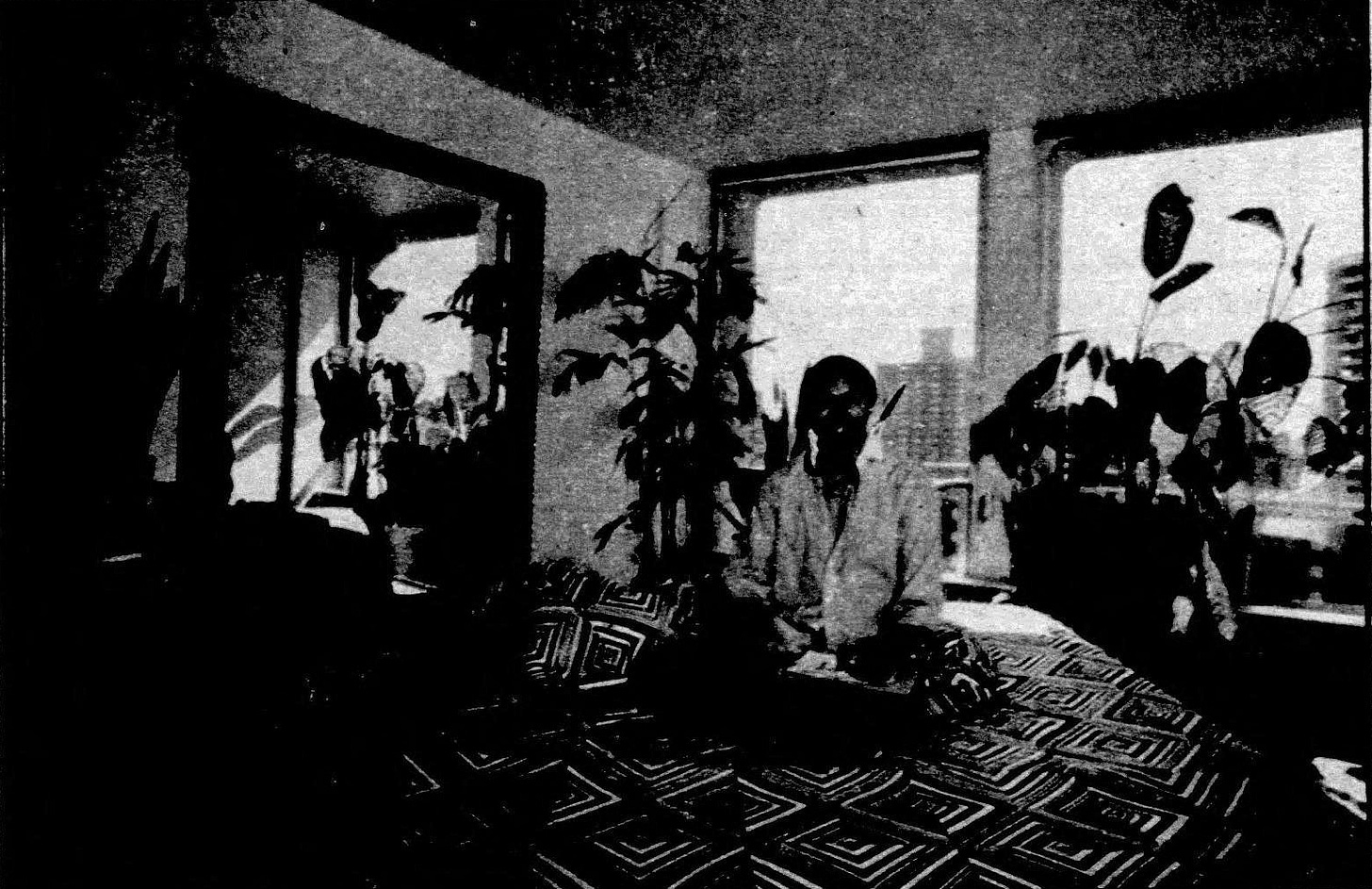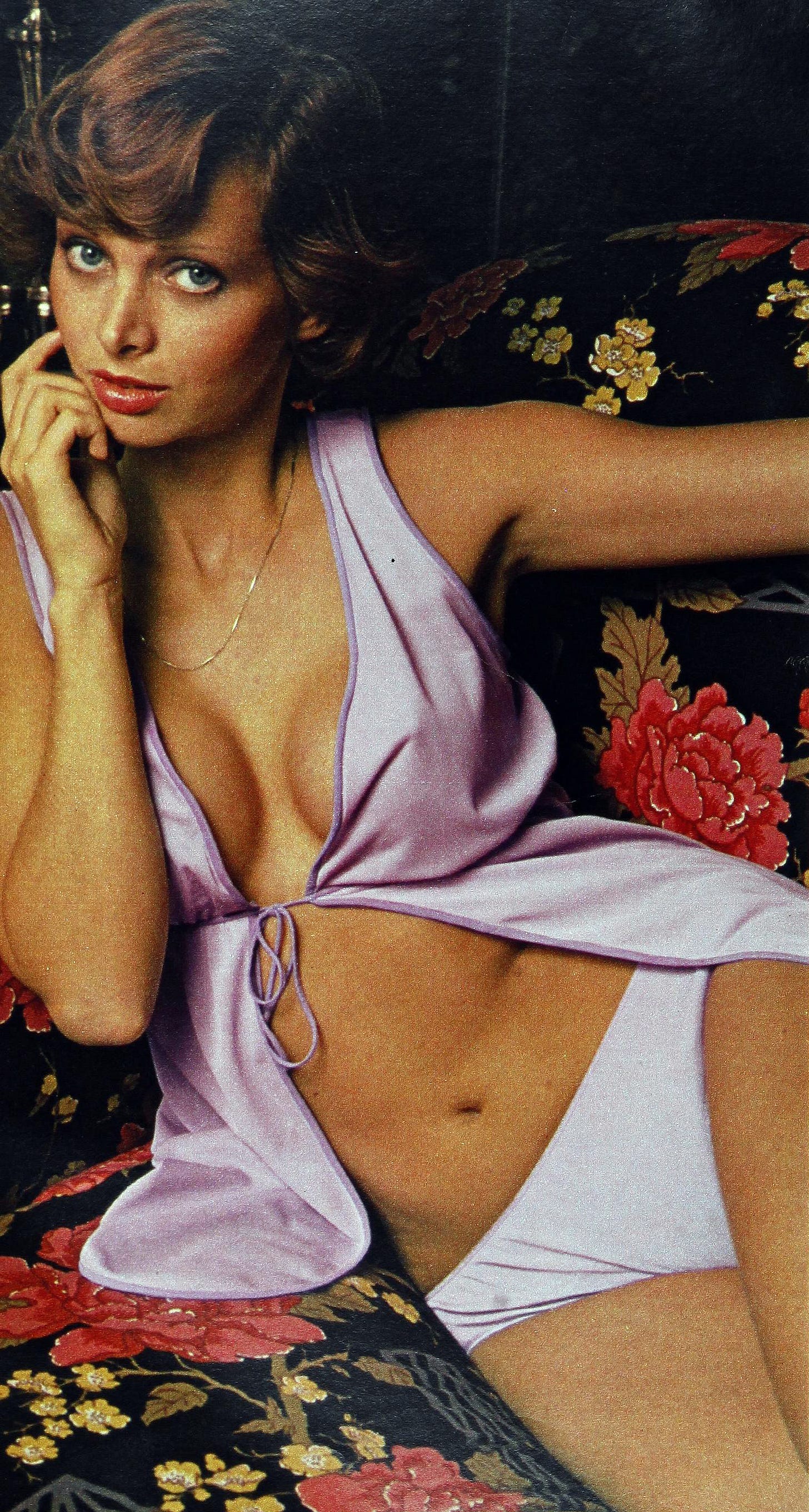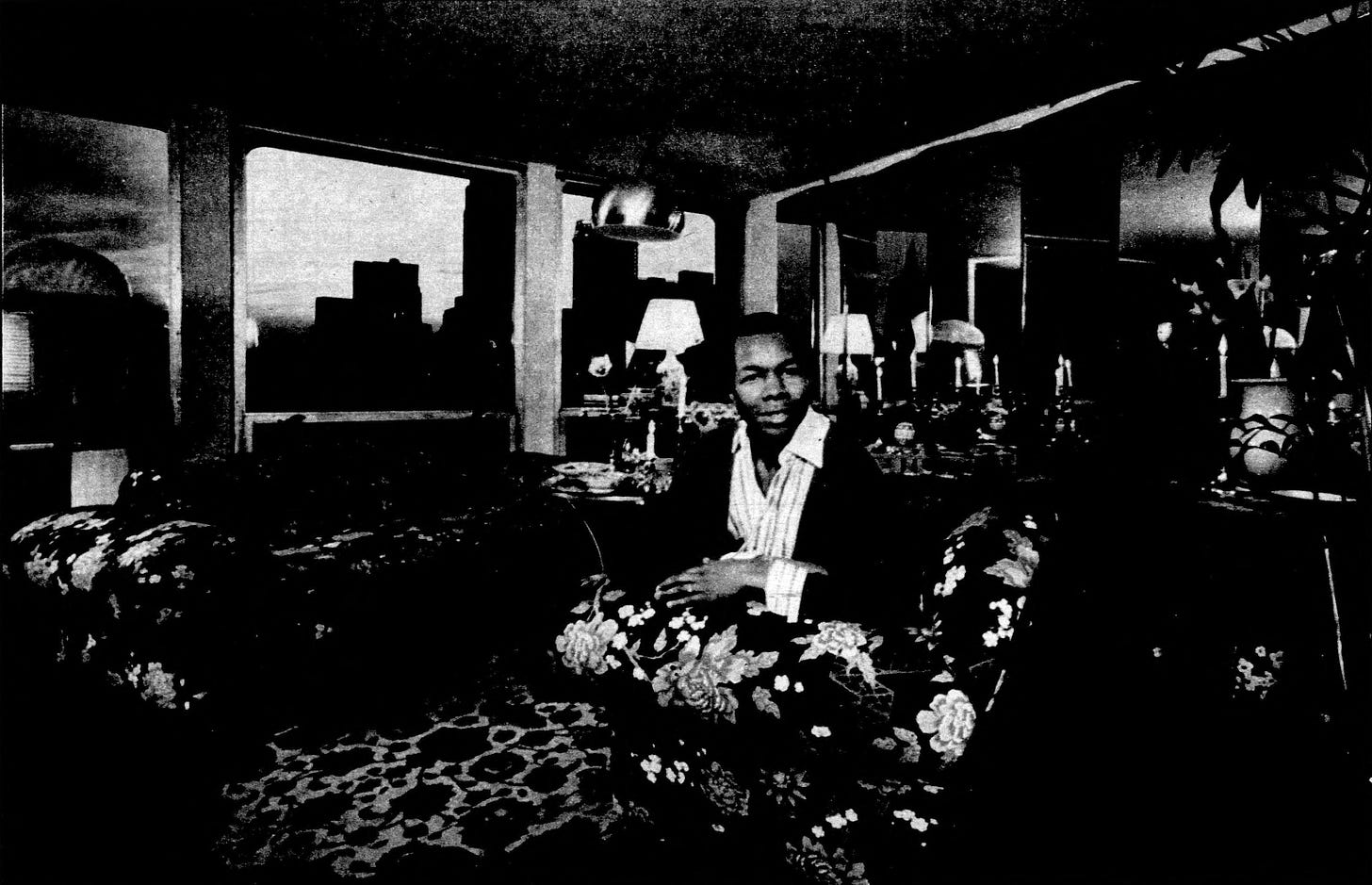At Home with Jon Haggins
Following up on my pieces about Jon Haggins’ fashion career and fashion show wedding, today I am discussing the design of his 1970s apartment. Fashion designer interiors are a favourite subject of mine—previously I have written about the homes and offices of Thea Porter, Arnold Scaasi, Mary McFadden, Geoffrey Beene, Richard Assatly, Kasper, Carol Horn, Albert Capraro, European couturiers and American designers.
In Memory of Jon Haggins
Up until Jon Haggins’ unexpected death in mid-June, I was in communication with him about setting up an interview for my podcast, Sighs & Whispers. I wanted to speak with him about childhood in Florida and Brooklyn, being a fashion rising star in the late 1960s and early 70s—part of the first wave of Black fashion designers to make a splash in the mains…
At the start of his career, Jon Haggins worked from his studio apartment. A cutting table took up a third of the room, a clothes rack hiding a couch and armchair. The ironing board was set up in the kitchen “where the sink is cluttered with coffee cups. The walls are covered with paintings by Jn and his friends, and press clippings.” Everywhere there were bolts of fabric, with his two-person production crew hard at work wherever they could find space. There he designed the collection, made samples and production pieces, and showed the collection to the press and buyers. He recalled, “My apartment was so small that whenever the doorman rang the intercom, it reminded me of my next appointment. I’d rush to throw the garbage in the oven and close the kitchen door.”. By mid-1968, he was receiving enough orders for his sexy, slinky styles that he was able to open a small studio on 39th Street, “off-off Seventh Avenue.” Jon worked there with a small team, the walls hung with poster-size blow-ups he took on a trip to Brazil (travel was the continual inspiration for his fashion designs, before becoming his primary career.)

In the early 1970s, Jon was living in a small apartment in a modern Kips Bay high-rise. He recalls in his memoir that “after having ninety people for dinner in my small apartment, I realized that I needed more space.” In January 1973, he moved up to the seventeenth floor in the same building to a corner three-bedroom apartment. Immediately, he had a wall removed, dissolving the third bedroom to create a 34-foot-long L-shaped living room with two walls of floor-to-ceiling windows—revealing a spectacular view of Manhattan to the south, down to the World Trade Center and beyond. As he told Essence in 1974, “I always wanted one large area I could entertain in. This way, people walk in and out easily and are not boxed in.” The large living room was composed of two sitting areas, one heavily patterned and the other more minimal. One featured two overstuffed Angelo Donghia sofas covered in a black and red chinoiserie chintz print, said to be so comfortable that “anyone who sits down doesn’t want to leave.” The second conversation area was defined by two silver-gray panne velvet loveseats and a Louis XVI desk. Both pairs of sofas sat atop Oriental rugs, while mirrors covered all walls further opening the space and reflecting the skyline. Glass, chrome, and mirror accents balanced “the couches and lend a contemporary, roomy feeling.”
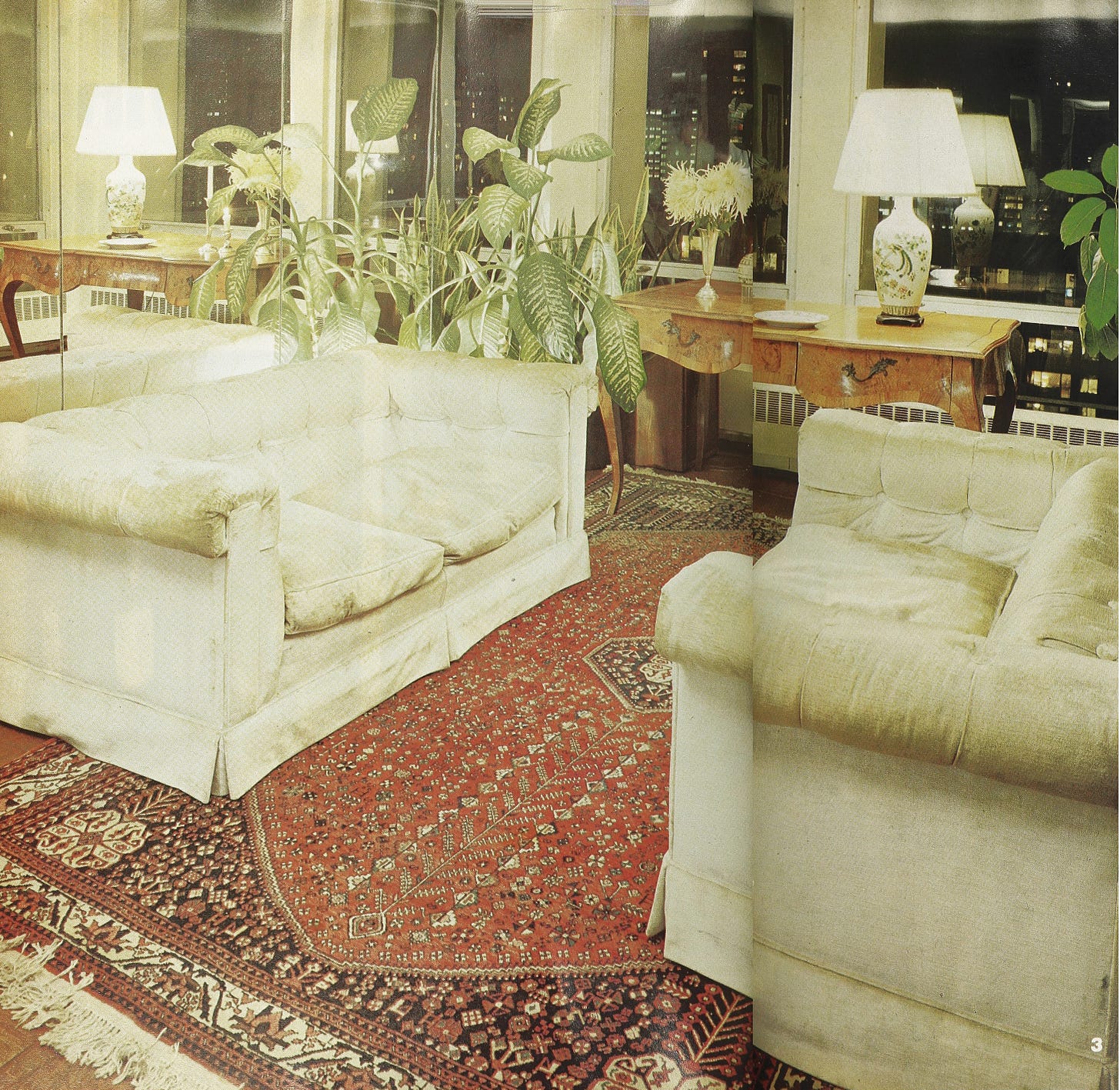

By the time this apartment was being featured in magazines and newspapers, in 1974 and 1975, Haggins had closed his business and was working as a cabaret singer while freelancing as a designer at a variety of companies. The importance of music was seen in the baby grand piano in one corner of the living room—purchased at auction for $150, it was “a real bargain, and it plays beautifully.” Adding a campy touch to the living room was a vintage 1946 jukebox with neon lights and chrome-trimmed bombé front, which Jon purchased for $400—“the value keeps increasing. It’s like having money in the bank.” Converted from 78 rpm to 45 rpm, Jon would stack it full of all the latest dance records before a party—allowing guests to choose the music and relieving him of DJ duties. When filled with hundreds of dancing friends, the swirling neon of the jukebox was the primary source of light along with a red lightbulb in the curving arc lamp over the Donghia seating area.
Jon told Essence, “Cooking is not my forte. I hate kitchens; they remind me of hospitals. So to give mine life, I painted it red—for fire.” The red walls were lacquered, the cabinets off-white, and the counter marble—all reflected by a mirror at the back, seeming to extend the 12-foot-long kitchen to infinity. For additional space during a party, a Parsons table in the study could become a bar or a buffet. The rest of the time, Haggins used the table—covered in snakeskin-patterned wallpaper—to write or design. By placing his king bed at an angle and again covering a wall with mirrors, Jon extended the space of his small bedroom.
Asked about his interior design philosophy, Haggins said: “I buy things one at a time—to make sure I can live with it! If it doesn’t work, then back it goes!” By creating an elegant yet not overdone New York apartment, Jon opened up a new source of income. While having lunch with Nancy Benson, Cosmopolitan’s fashion editor, she asked if she could use his apartment as a photo location. With southern and western exposures of Manhattan through the floor-to-ceiling windows, it was perfect for photography. According to Jon, that “request sort of sparked a thought: if I charged a rental fee, perhaps I could afford to keep myself in the style I had become accustomed.” He called Polly Mellon at Vogue to let her know it was now available for bookings; she sent Kourken Pakchanian, who used it as a background for an Ultima II ad with Lauren Hutton. It became a highly in-demand and profitable location for magazine and advertising shoots for everyone from Harper’s Bazaar, Town & Country, Abraham & Straus to Harry Winston. Haggins survived on location rentals for two years, “until I became tired of strangers traipsing through my apartment and wearing out my furniture.”
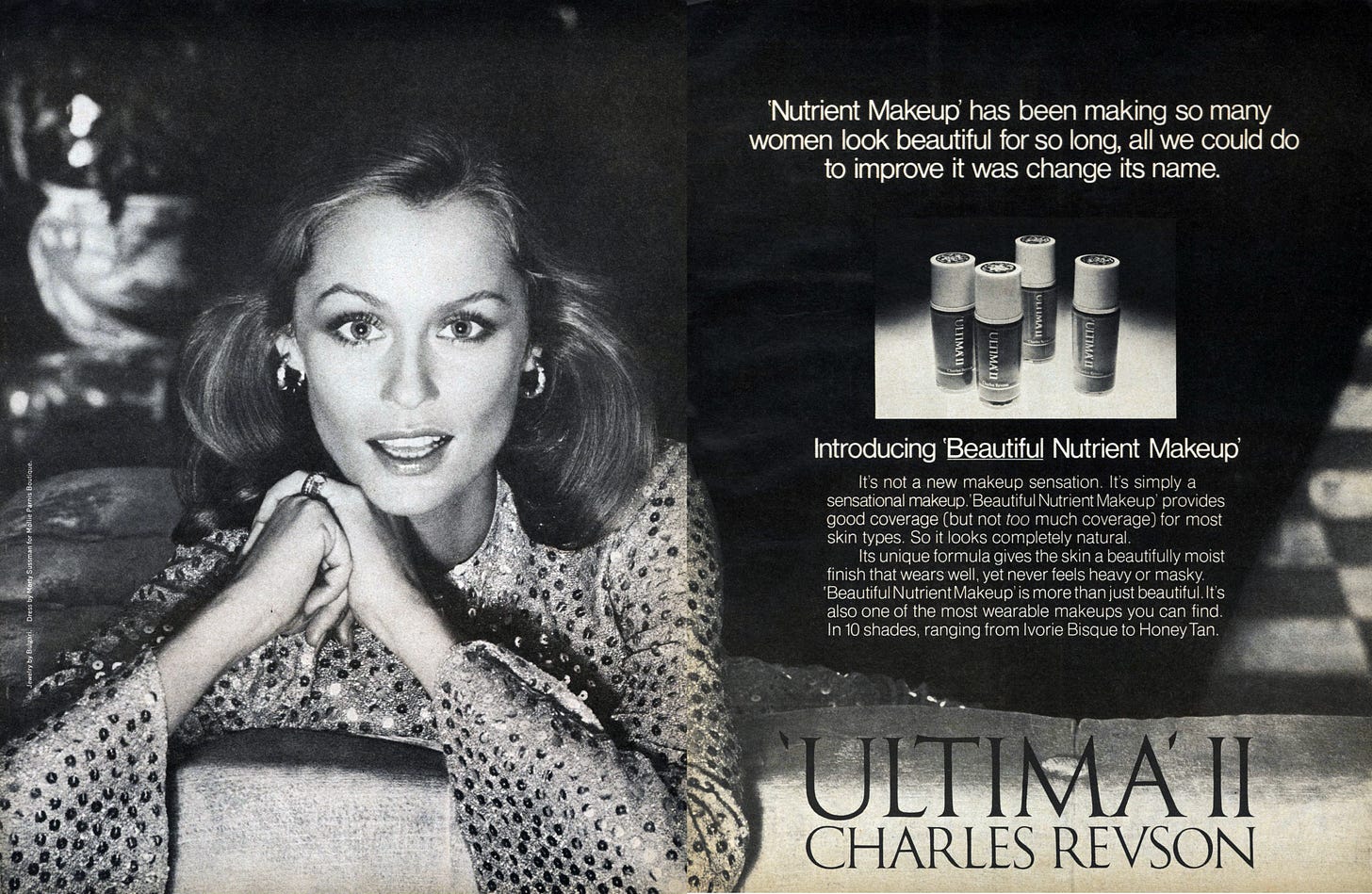
From his memoir: “On another occasion, I invited twenty friends from the Hamptons, Rio, and Manhattan for an eight o'clock dinner. Everyone arrived on time dressed in all-white outfits, with very deep tans. It was just a beautiful coincidence. We were joyfully sharing cocktails until approximately 8:23 pm when the air conditioner went kaput and I thought, ‘Oh my God! I have to call the maintenance department.’ I looked out of my floor-to-ceiling windows that faced the Westside of Manhattan and watched the entire city slowly fade into darkness. It was as if a black curtain was drawn over the city. I knew then that we were having another blackout. That was the Blackout of July 13-14, 1977. The only available light was from the full moon. So, I quickly lit twenty candles in silver candleholders. Then placed the food on a table, ala buffet, and called out, ‘Dinner is served.’ I only served white wine at my parties to prevent them from staining my furniture. Nothing was going to interrupt my evening. One of my guests played the piano, while everyone gathered around and sang. What a wonderful time we had, nobody paid attention to what was happening on the street. At 3 am, I gave everyone a candle and said, ‘I've gotta go to sleep. It's been fun, but ya gotta go.’”
By the late 1970s, with no stable income from fashion, location rentals, or singing, Haggins found himself broke. “I sold my precious furniture, my baby grand piano, jukebox, Louis XVI desk, oriental rugs and all those silver candlesticks in order to pay rent. I was totally depressed.” As of the mid-1980s, Jon was still living in this apartment; at that time, he described it as “minimal because it’s not overwhelmed with furnishings, just lots of space. It has four sofas, lots of mirrors, plants and a minimum of furniture.” It is unclear if and when Haggins ever moved from this apartment.
For more on Jon, I recommend reading his self-published memoir, Just Being Jon. It is available for free with Kindle Unlimited. Below are some of his favourite meals for small dinner parties, as featured in his book.

