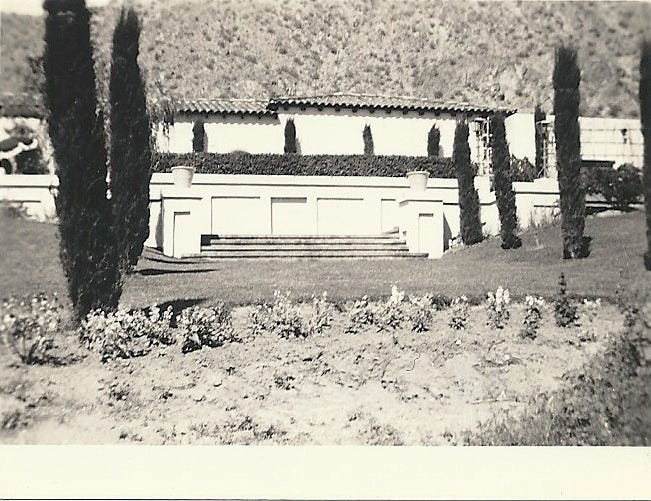“This Arizona Maine Chance, with the purple-sage scenery, the clear, dry tonic of its air, and the modern-design white house backed by Camelback Mountain, is an utterly appropriate atmosphere for the building of beauty.” – Town & Country, January 1948

As I detailed last week, Elizabeth Arden’s Maine Chance spa resort almost instantly became the escape of choice for wealthy women, with name recognition extending far beyond the upper classes who could afford to visit. Arden used it as a marketing tool—for those unable to afford three weeks away, instead, they could have a “Maine Chance Day” at their local Arden salon, complete with a lunch of potassium broth and salad served in fine china on a silver tray, just like at the resort. With the weather in Maine prohibiting a year-round establishment, Arden began seeking a complementary winter location to capitalize on Maine Chance Farm’s success.
In 1946, she purchased a 45-acre estate under Camelback Mountain outside Phoenix. The sleek adobe mansion previously belonged to Mabel Thompson Filor, though it is unclear if Filor built the home or bought it that way in 1937. Arden expanded the main building and constructed a series of cottages and a large pool surrounded by pool houses, where massages and other treatments took place. As Vogue informed their readers in October 1947, for the resort’s opening, “Chance, white-plastered, modern, spacious, has the air of a great, thoughtfully run country house. None of the rooms have the slightest atmosphere of hotel anonymity—all have been stamped, recognizably, with the hostess’ taste.” Walking into the entrance hall from the heat of the desert, guests were greeted by a cool, dark room featuring a pair of Neoclassical figurative torchieres, leading Vogue to describe it as “perversely Regency.” Marble-floored drawing rooms were likewise ornate, a mix of Louis XVI and Regency, all upholstered in satin—though most spectacular were the original Georgia O’Keeffe in the dining room, Chagall in the sitting room, and Magritte in the study. While the buildings were white and very modern in their horizontality, the cottage guest rooms were each unique and peppered with antiques purchased from the collection of William Odom, the former president of Parsons School of Design who passed away in 1942. All the bedrooms had elaborate king-size beds with fluffy pastel satin quilts, skirted dressing tables topped with copious beauty potions, and floral arrangements that were changed daily.
Keep reading with a 7-day free trial
Subscribe to Sighs & Whispers to keep reading this post and get 7 days of free access to the full post archives.





